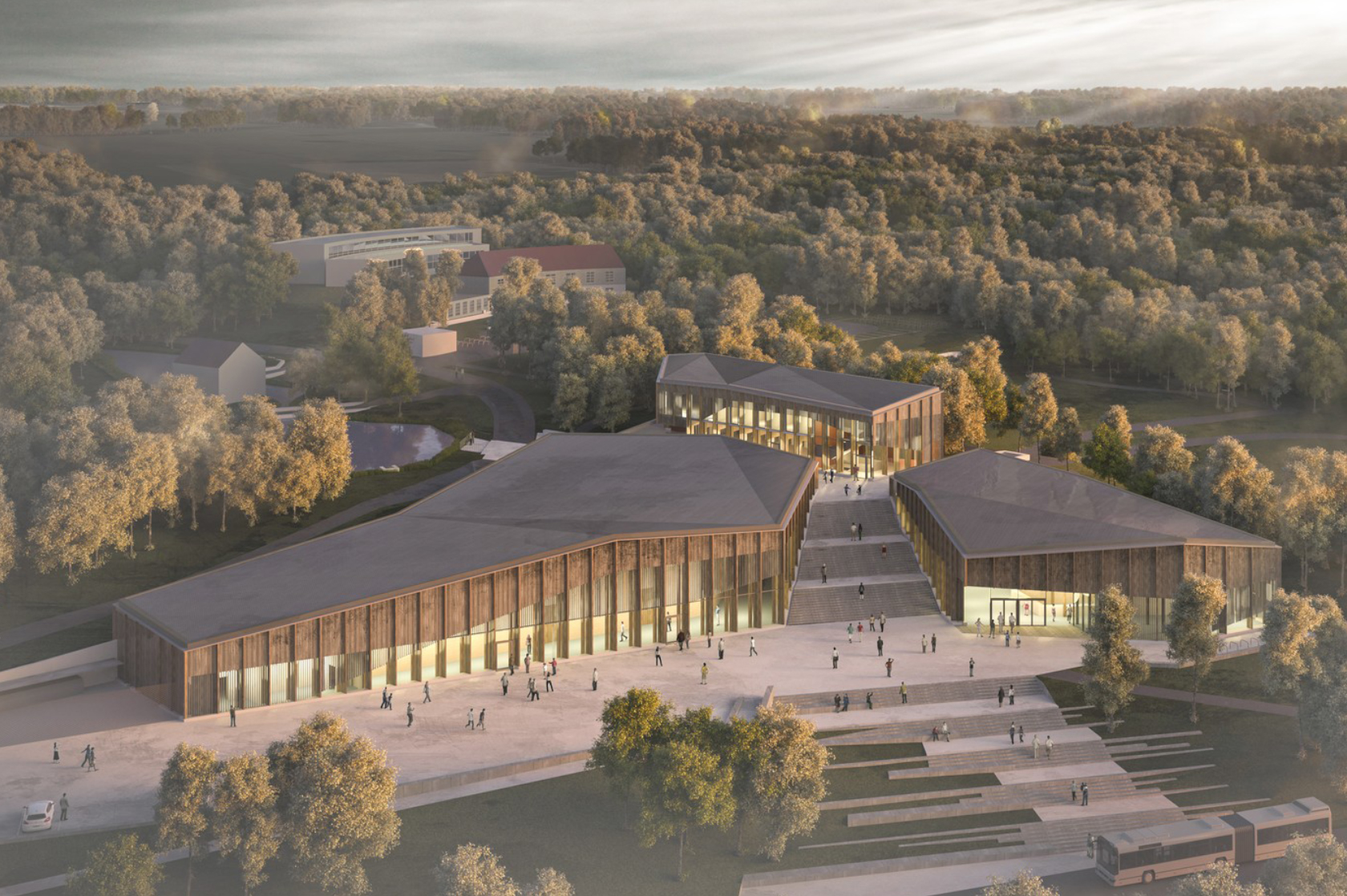
LWL – Freilichtmuseum Detmold
New entrance and exhibition building for the LWL – Freilichtmuseum Detmold
With a usable area of around 3100 square meters, the new building enables the presentation of large special exhibitions and special depot items for the first time. The building also serves as a model project for sustainable construction by using “historical” and regional materials such as wood, clay and straw. It is planned to implement the building as an energy-plus building, which will be powered by geothermal energy and photovoltaics. The highest DGNB rating level with platinum certification is also being sought in the course of planning.
Property:Museum
Builder: Landschaftsverband Westfalen – Lippe (LWL)
Architect: ACMS Architekten
Exhibition Design: Atelier Brückner
Visualisation: Landschaftsverband Westfalen – Lippe (LWL)
Location: Detmold
Completion: app. 2025
Services: Lighting design and consulting for exhibition and furniture lighting, development of lighting scenes, on-site lighting configuration

