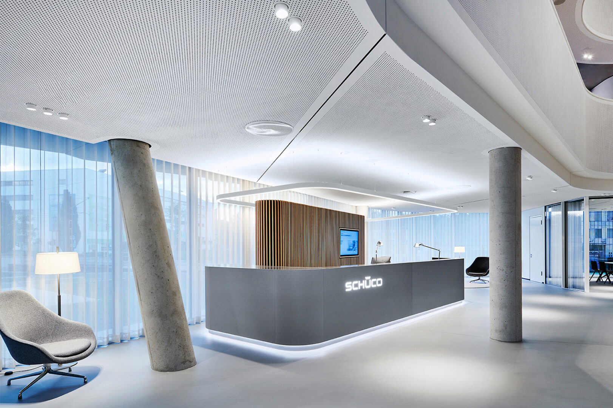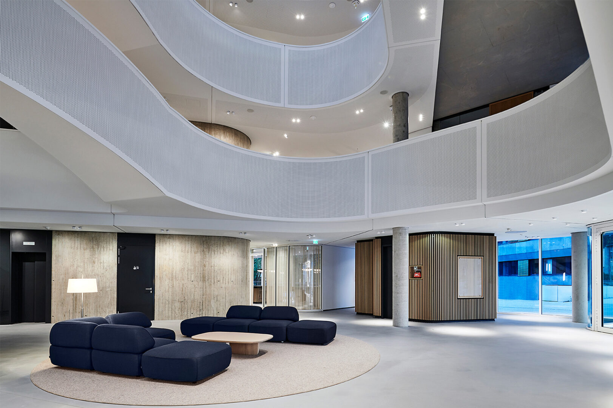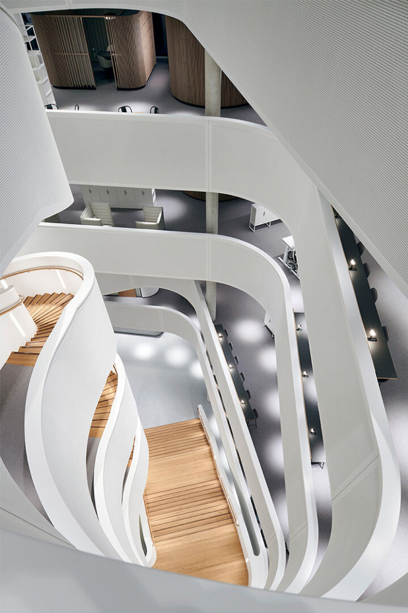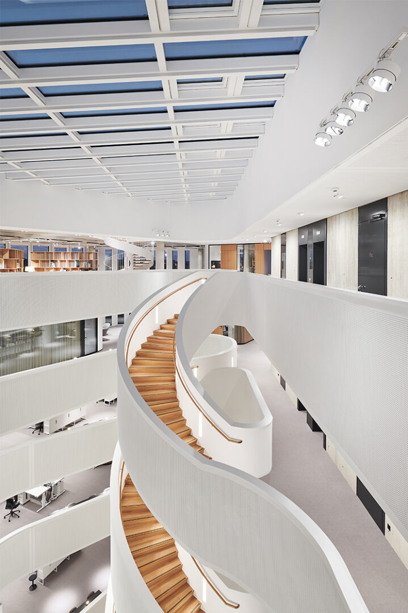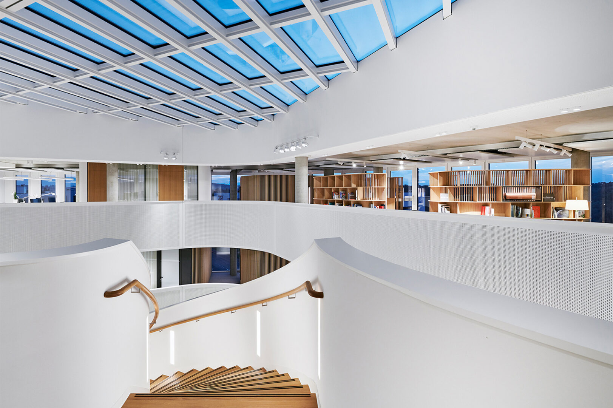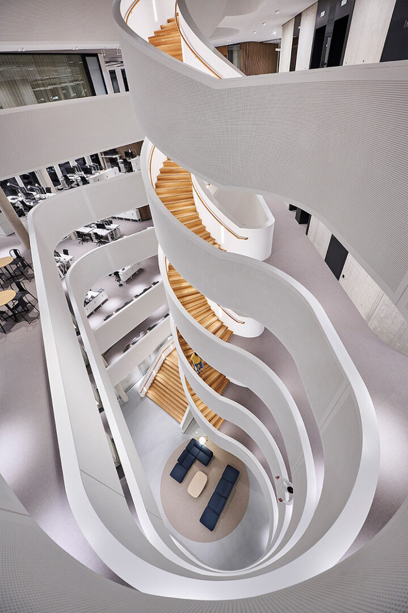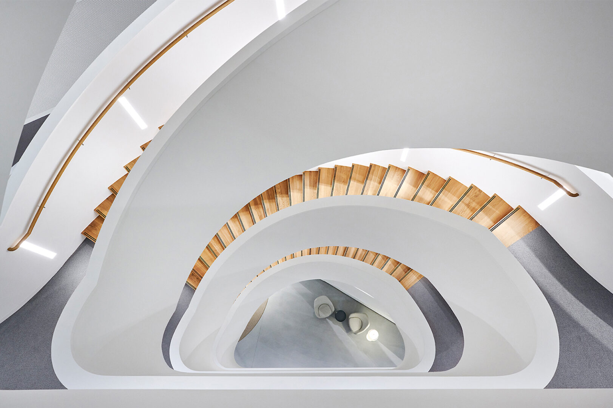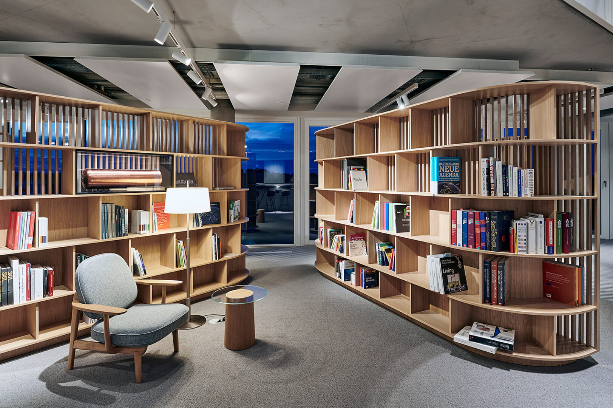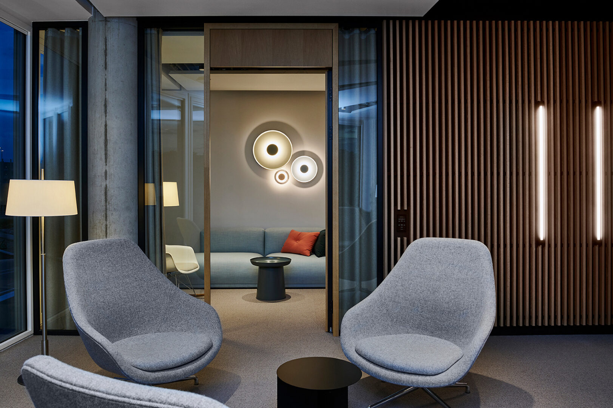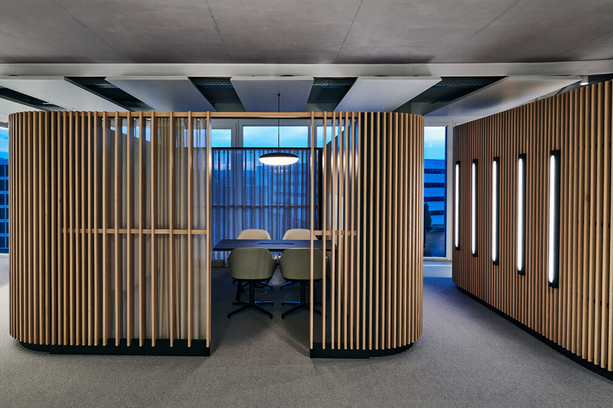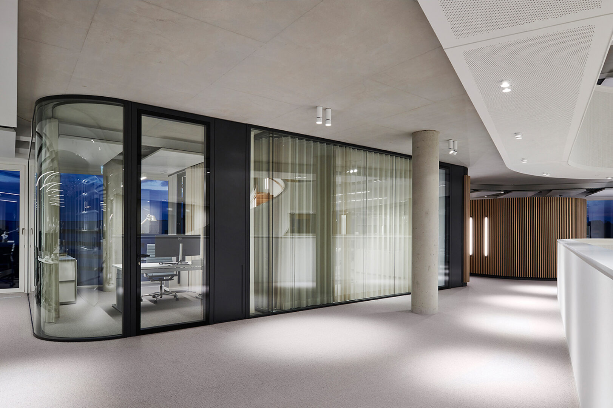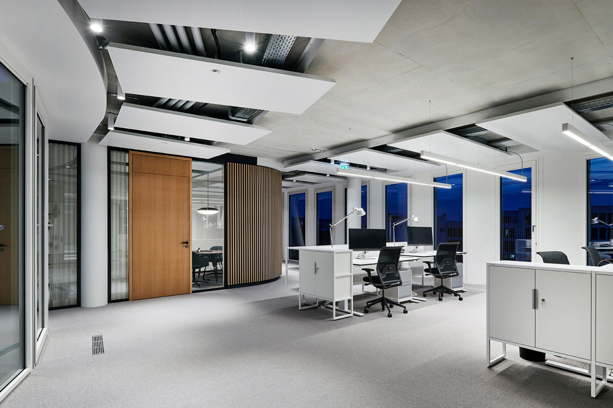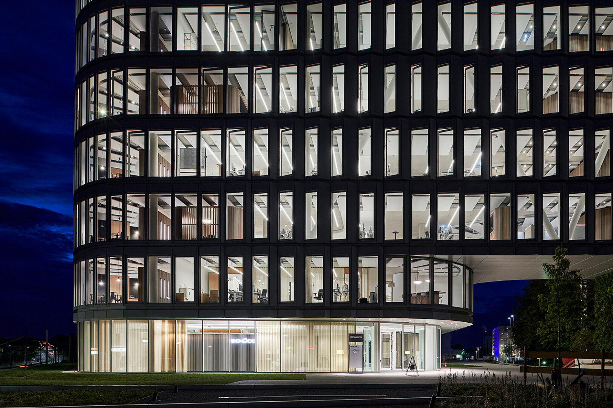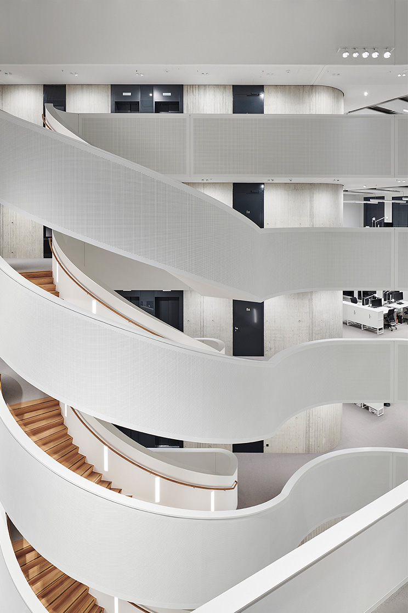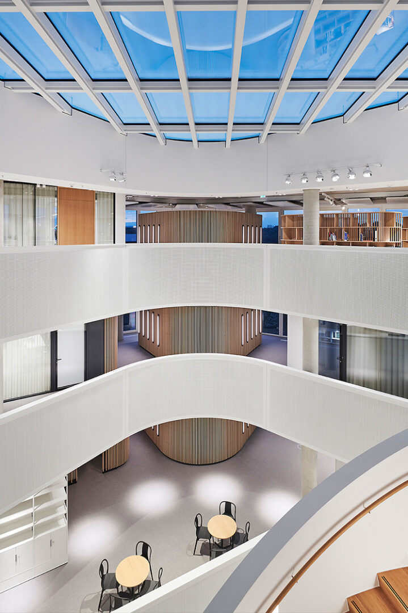Schüco One
The first building in the world to be awarded all three sustainability certifications of the DGNB, LEED and BREEAM labels!
The DGNB certification is considered the most demanding of the certification systems worldwide. The project has achieved the highest award level of Platinum and was also awarded the DGNB Diamond for its outstanding design and architectural quality.
Achieving this goal was the briefing for those involved in the planning process throughout the entire project – including the lighting design. The award-winning “Schüco One” building is located on one of Bielefeld’s main access roads at the Schüco headquarters. With its striking facade and interesting staggered storeys, it is an impressive and distinctive landmark at the eastern entrance to the city and the home of a globally active facade specialist.
The lighting is designed to support this claim in its creative, technical and economic implementation. The lighting concept enters into a close symbiosis with the architecture: The light interacts with spatial sequences and structures and helps to further differentiate spatial zones and functional areas. Types and qualities of light individually matched to the architecture, as well as room- and use-specific lighting scenes, support a working and living space with a high quality of stay and its own identity-creating lighting characteristics.
After entering the building, the entrance foyer offers visitors a fantastic view into the atrium, the light-flooded core of the building. The individual levels meander around a central staircase sculpture and the solid core, forming a “canyon-like” spatial continuum of high transparency that flows vertically and horizontally with exciting views, vistas and vistas across floors. The entrance foyer and the other levels each have an open floor plan structure with flowing transitions between completely different usage zones.
In addition to general circulation areas and the reception, there are common areas, tea kitchens, meeting rooms and co-working spaces. Arranged in a loose structure, abutting each other at certain points and almost interlocking in some areas, they form a varied office landscape. This design quality was awarded the DGNB Diamond certification.
Property: Offices / Administrative building
Builder: Schüco International KG
Architect: 3XN Copenhagen A/S
TGA Planning: Drees und Sommer SE
Photos: Joachim Grothus Bielefeld
Location: Bielefeld
Completion: 2022
Services: Light planning and consultation
